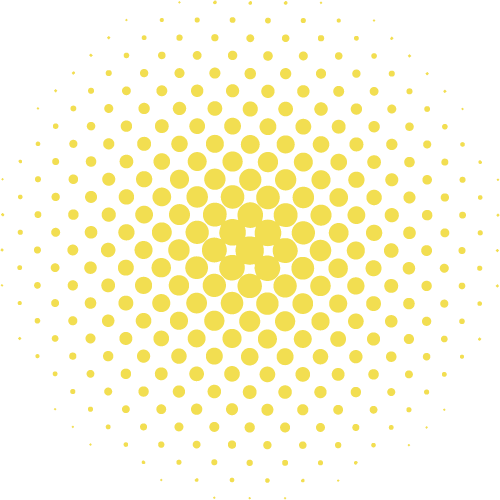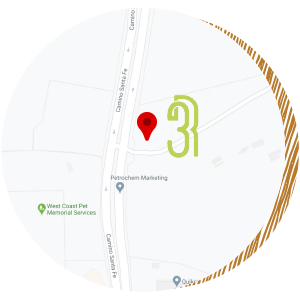#cc7c20

Atwood
Now Selling From the High $900,000s
Floorplans & Virtual Tours Below:
Floorplans & Virtual Tours Below:
ATWOOD by SHEA HOMES
10501 Coupland Way
San Diego, CA 92121
10501 Coupland Way
San Diego, CA 92121
Model Homes Open Daily
Monday: 2 p.m. - 5 p.m.
Tuesday - Sunday: 10 a.m. - 5 p.m.
Self-Guided Tours Available Daily: 5 - 7 p.m. (Plans 4 & 5)
- Select Desired Plan Below to Schedule
Monday: 2 p.m. - 5 p.m.
Tuesday - Sunday: 10 a.m. - 5 p.m.
Self-Guided Tours Available Daily: 5 - 7 p.m. (Plans 4 & 5)
- Select Desired Plan Below to Schedule

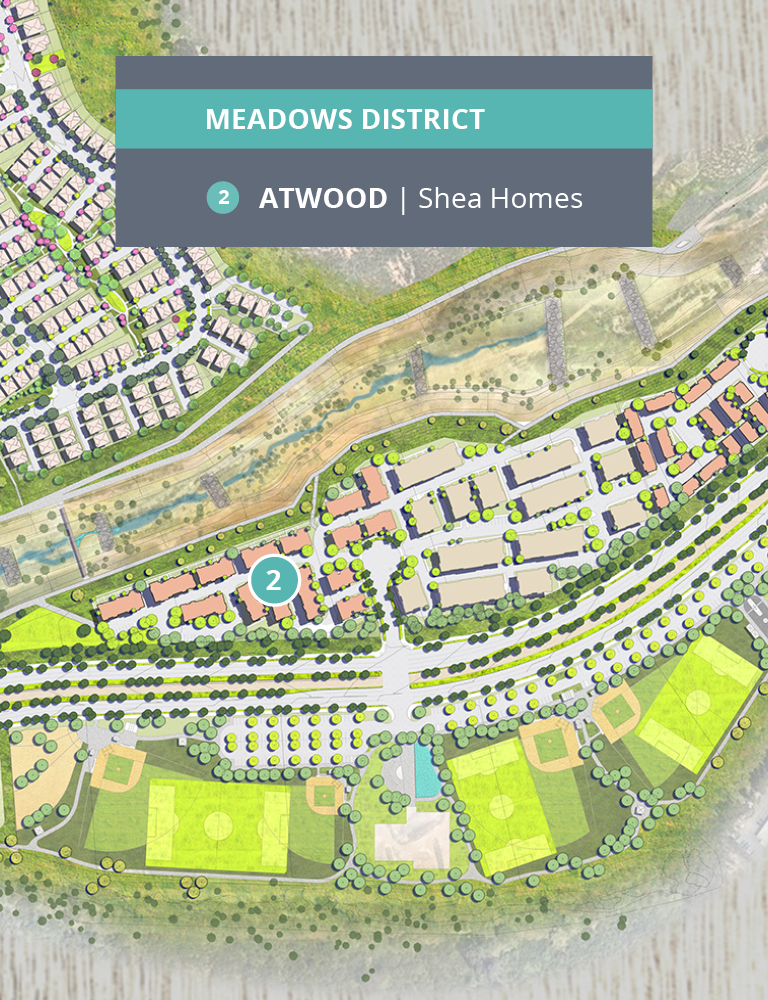
Atwood
Plan 1
1,518 Sq. Ft.
3 Beds, 3.5 Baths
Options: Office & Loft
2 Car Garage
Attached, Multi-Story Townhomes
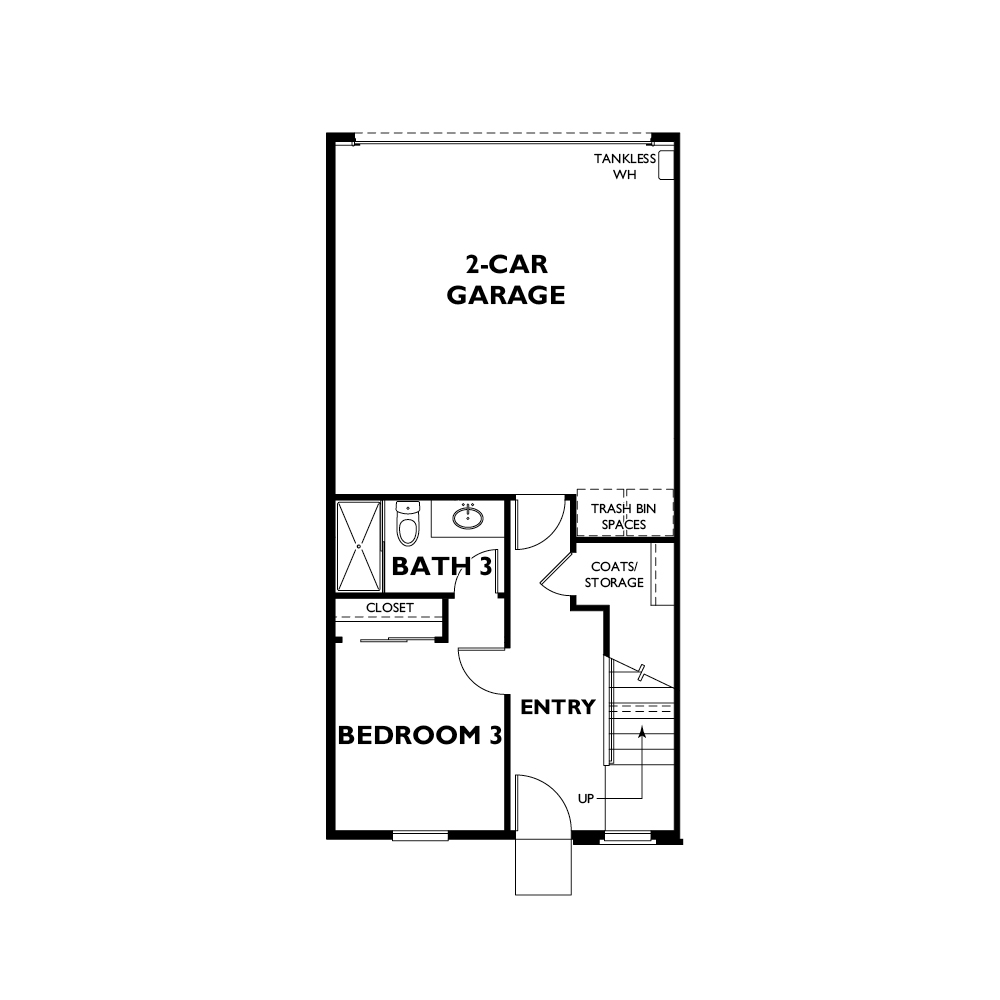
L1
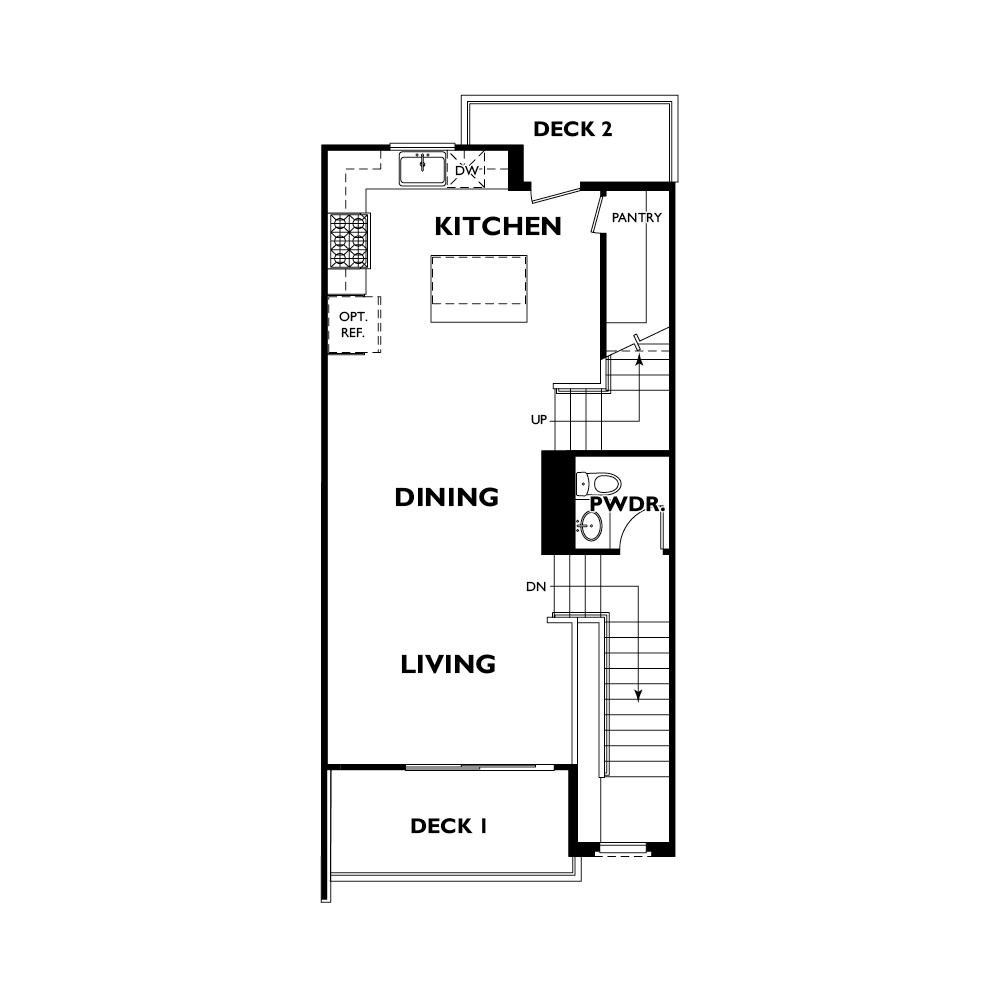
L2
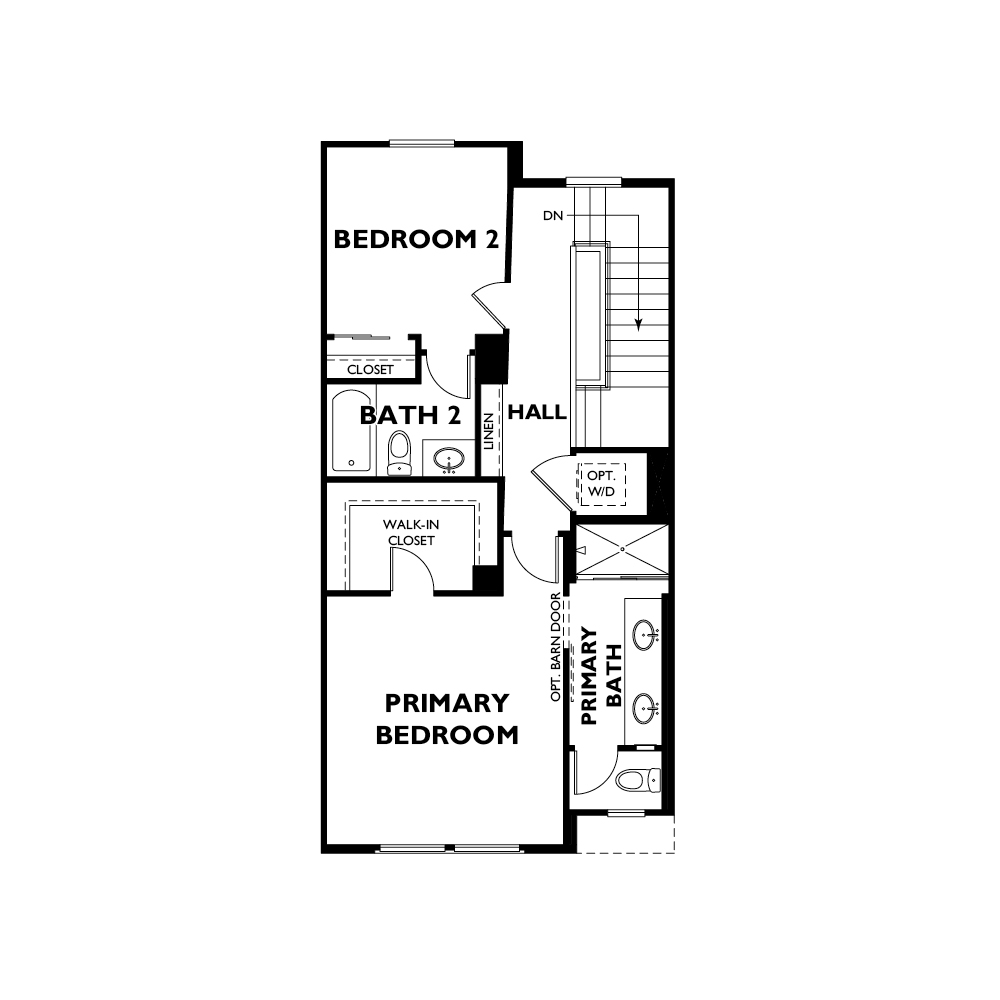
L3
Atwood
Plan 2
1,618 Sq. Ft.
3 Beds, 3.5 Baths
Options: Office
2 Car Garage
Attached, Multi-Story Townhomes
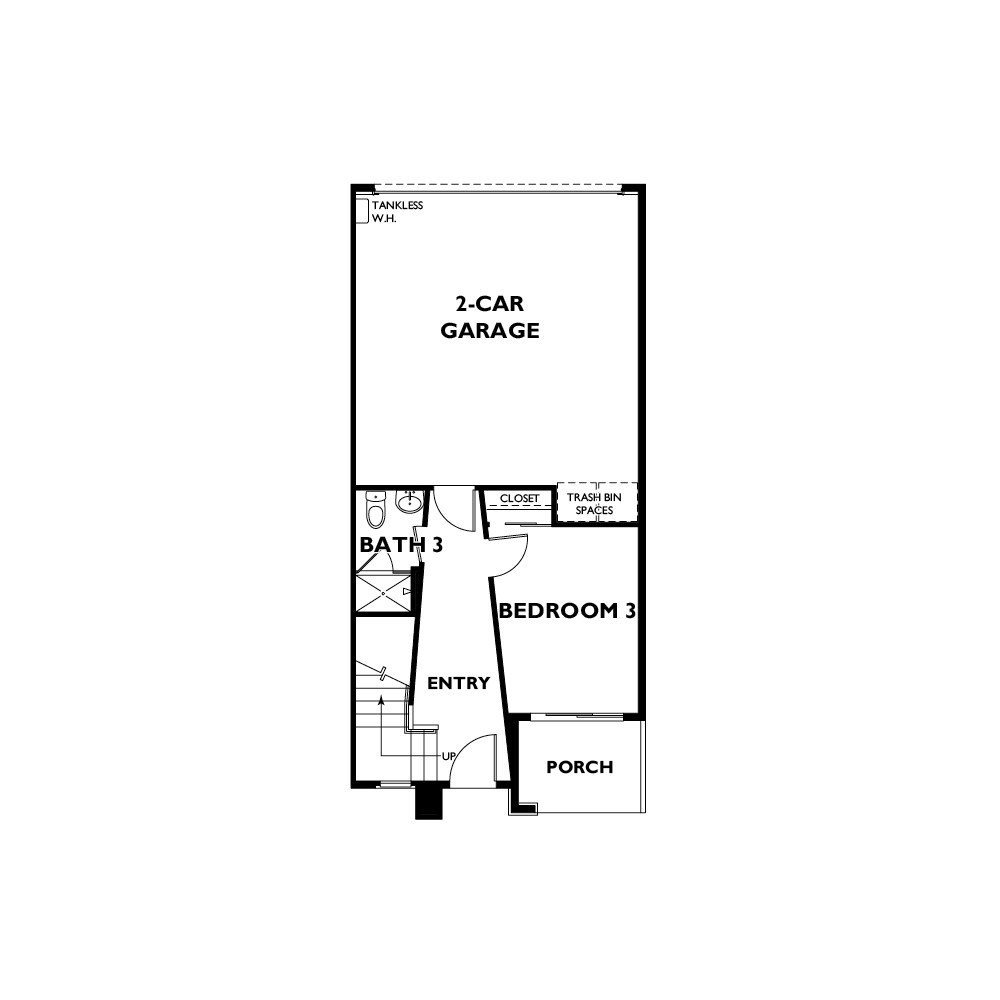
L1
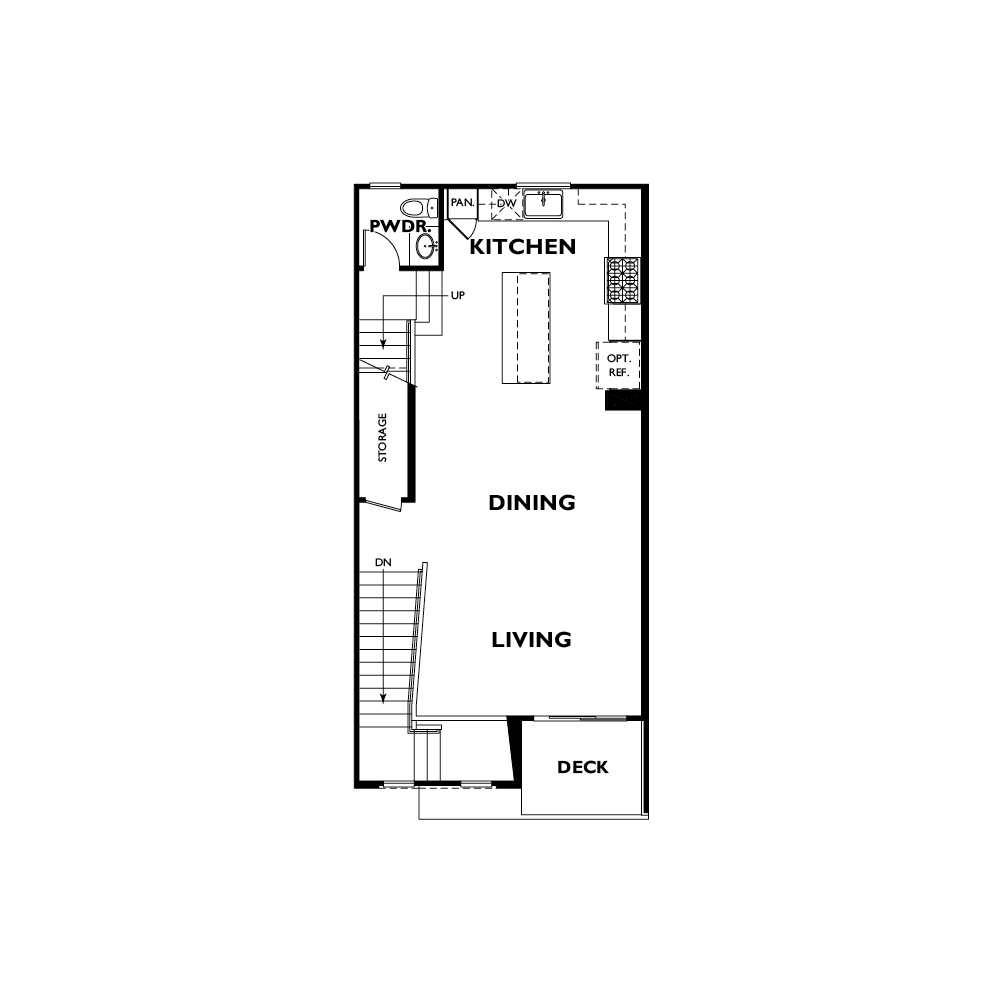
L2
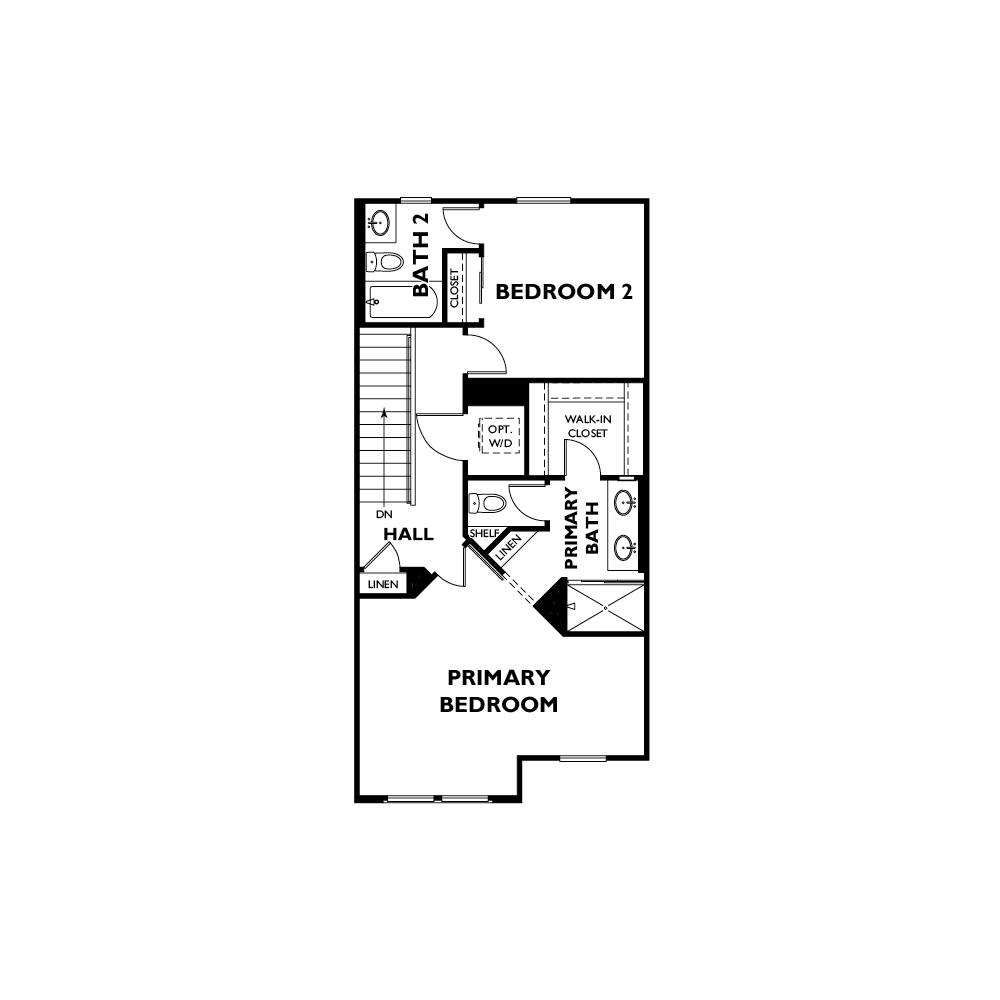
L3
Atwood
Plan 3
1,872 Sq. Ft.
3 Beds, 3.5 Baths
Options: Bedroom 4, Office
2 Car Garage
Attached, Multi-Story Townhomes
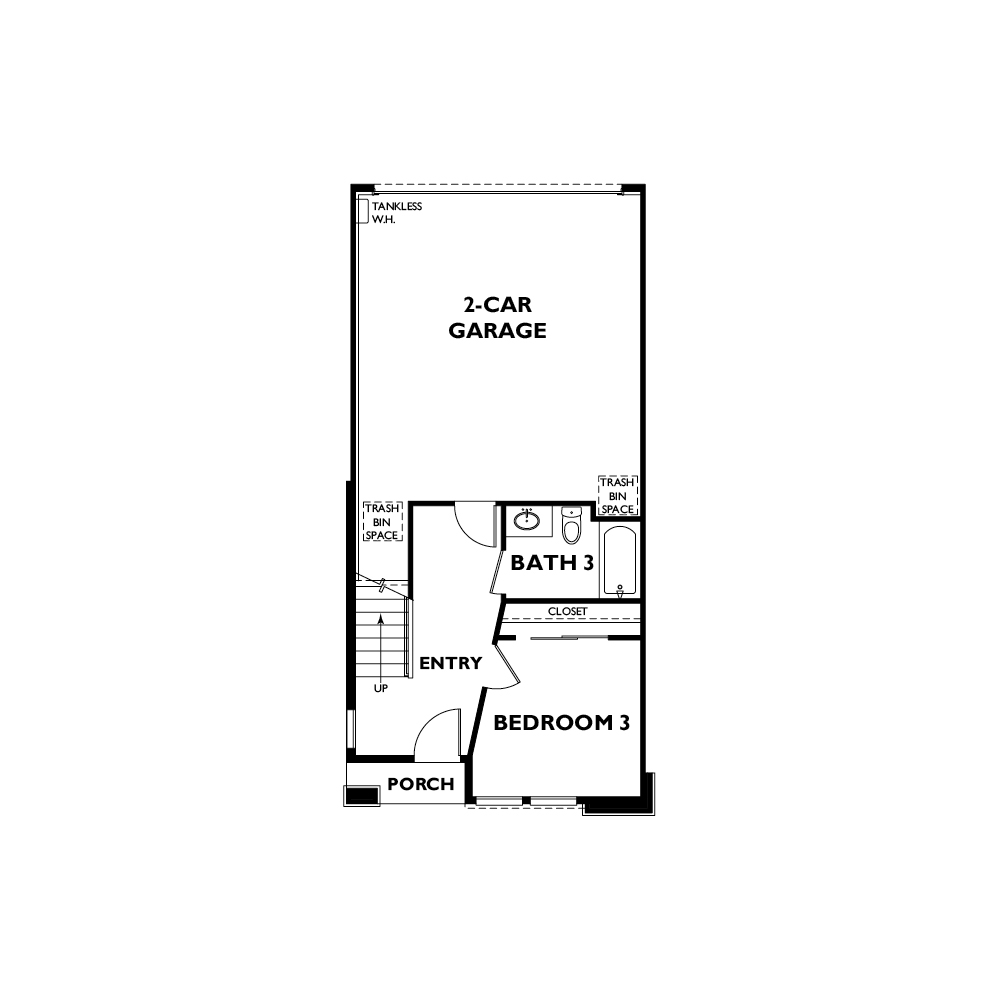
L1
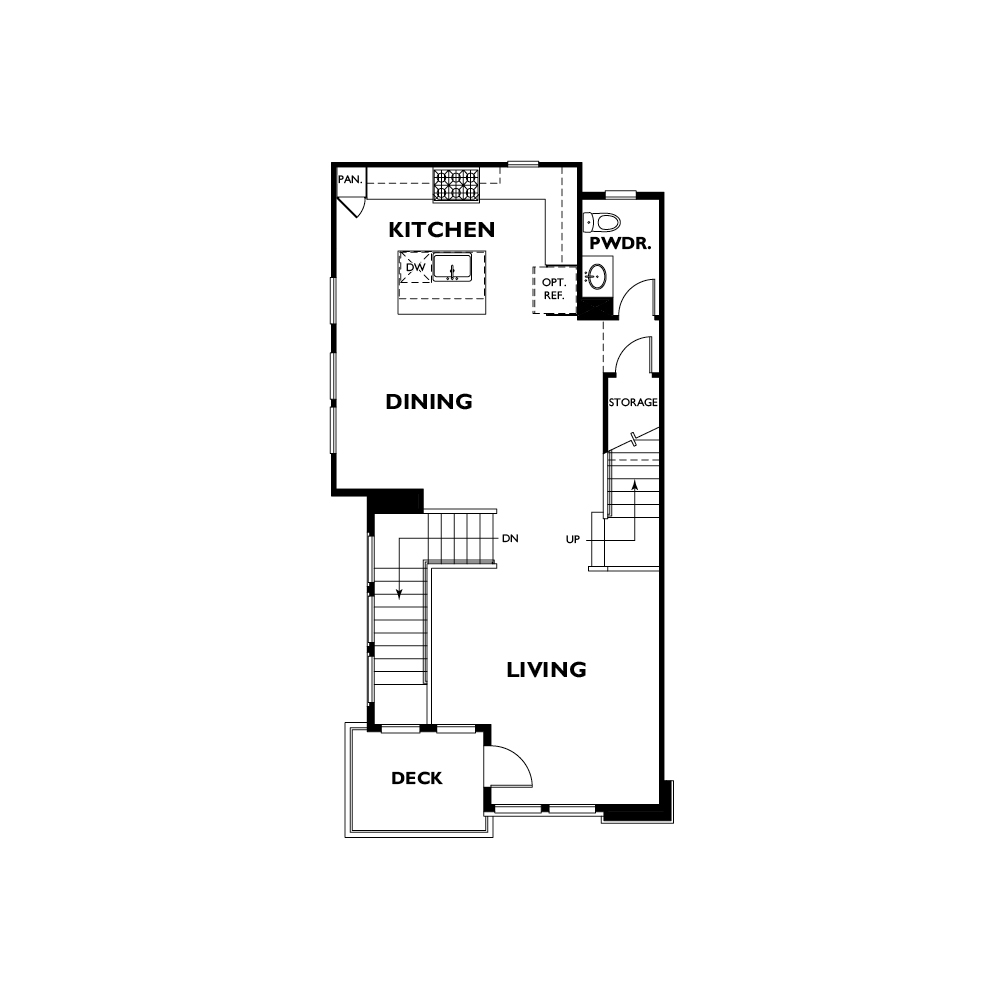
L2
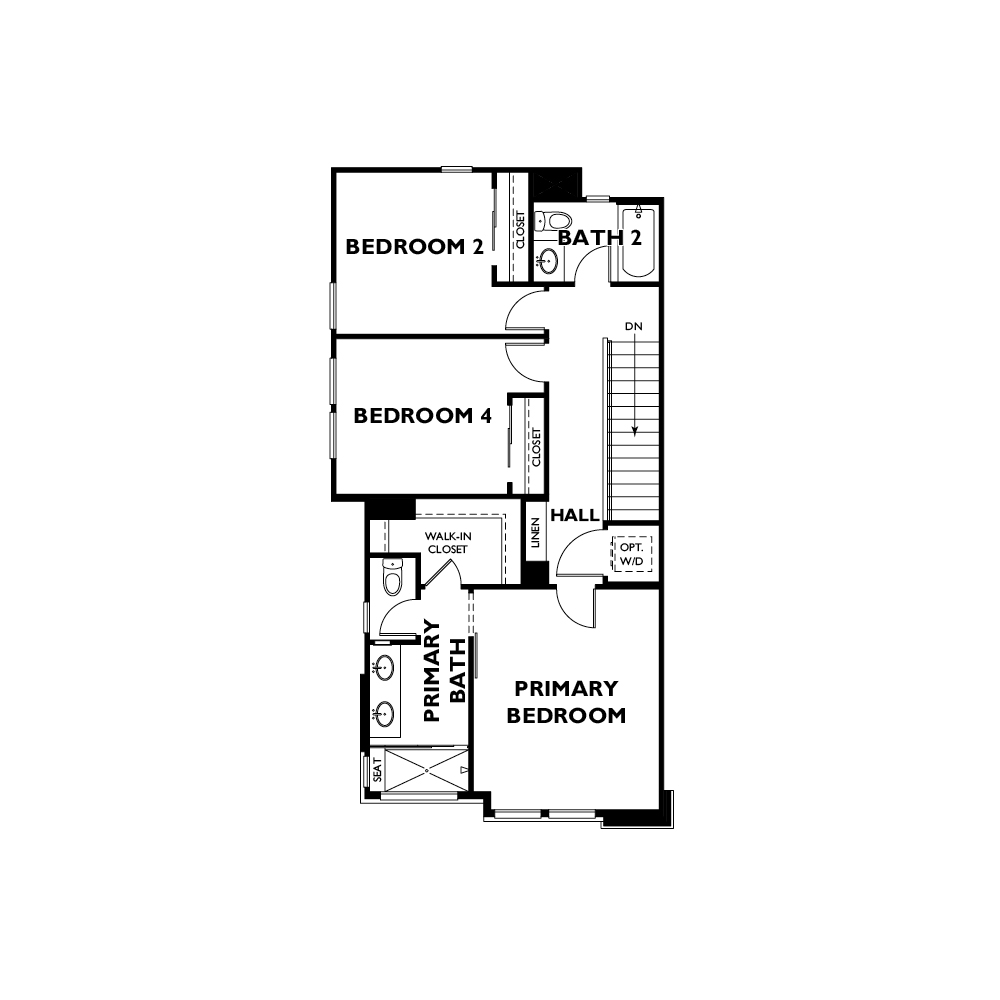
L3
Atwood
Plan 4
1,518 Sq. Ft.
2 Beds, 2.5 Baths
2 Car Garage
Attached, Multi-Story Townhomes
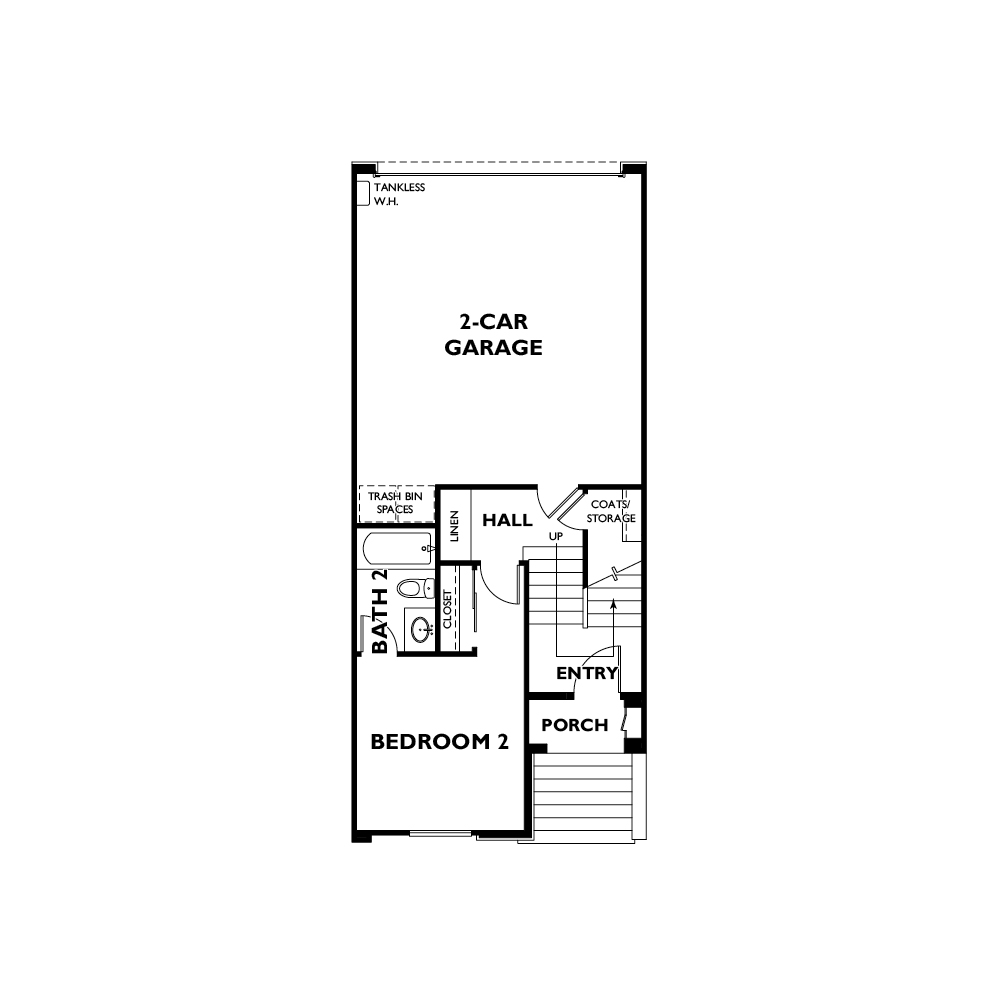
L1
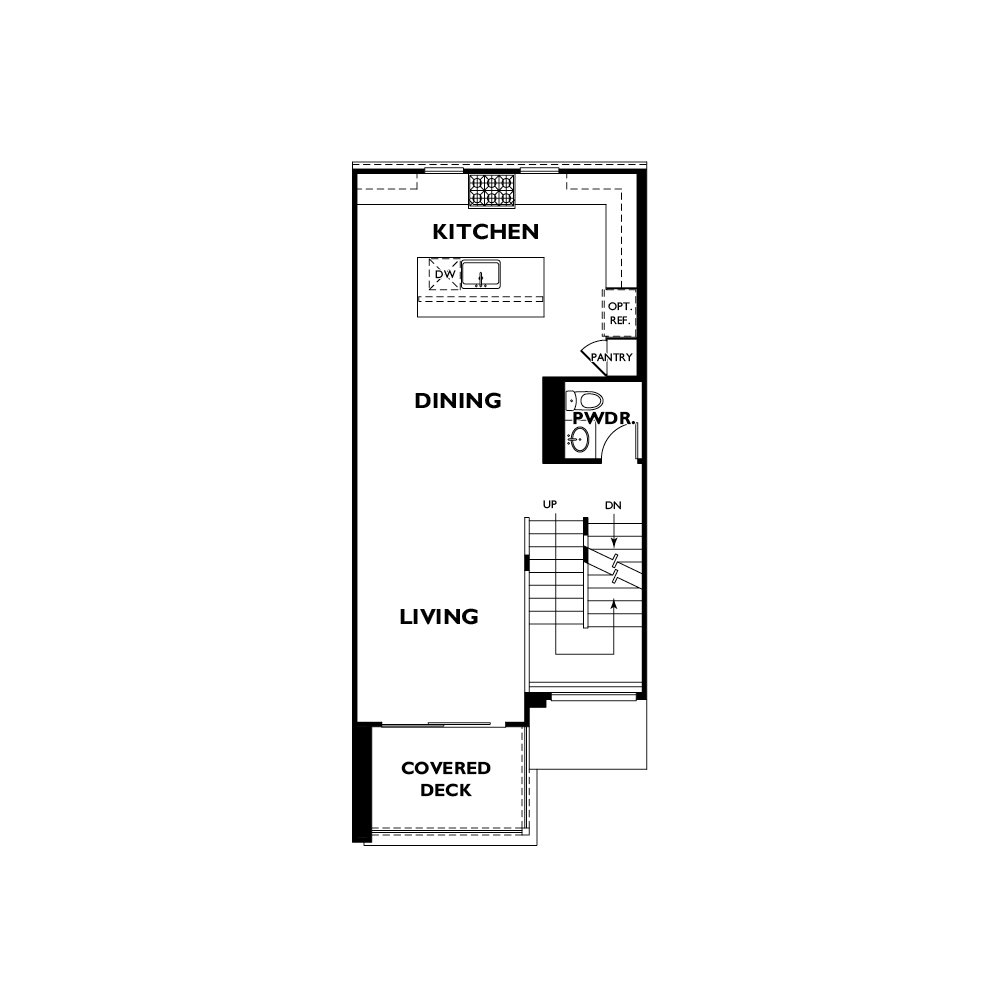
L2
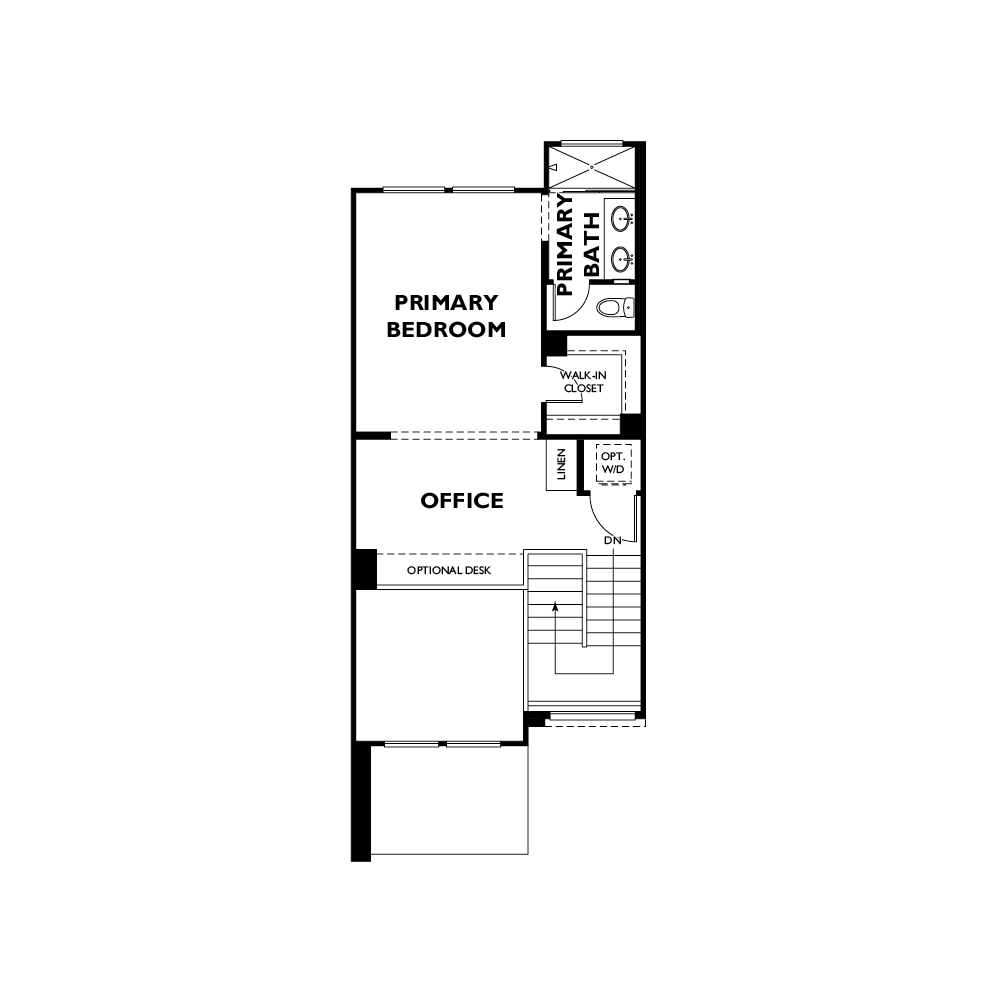
L3
Atwood
Plan 5
1,669 Sq. Ft.
2 Beds, 2.5 Baths
2 Car Garage
Attached, Multi-Story Townhomes
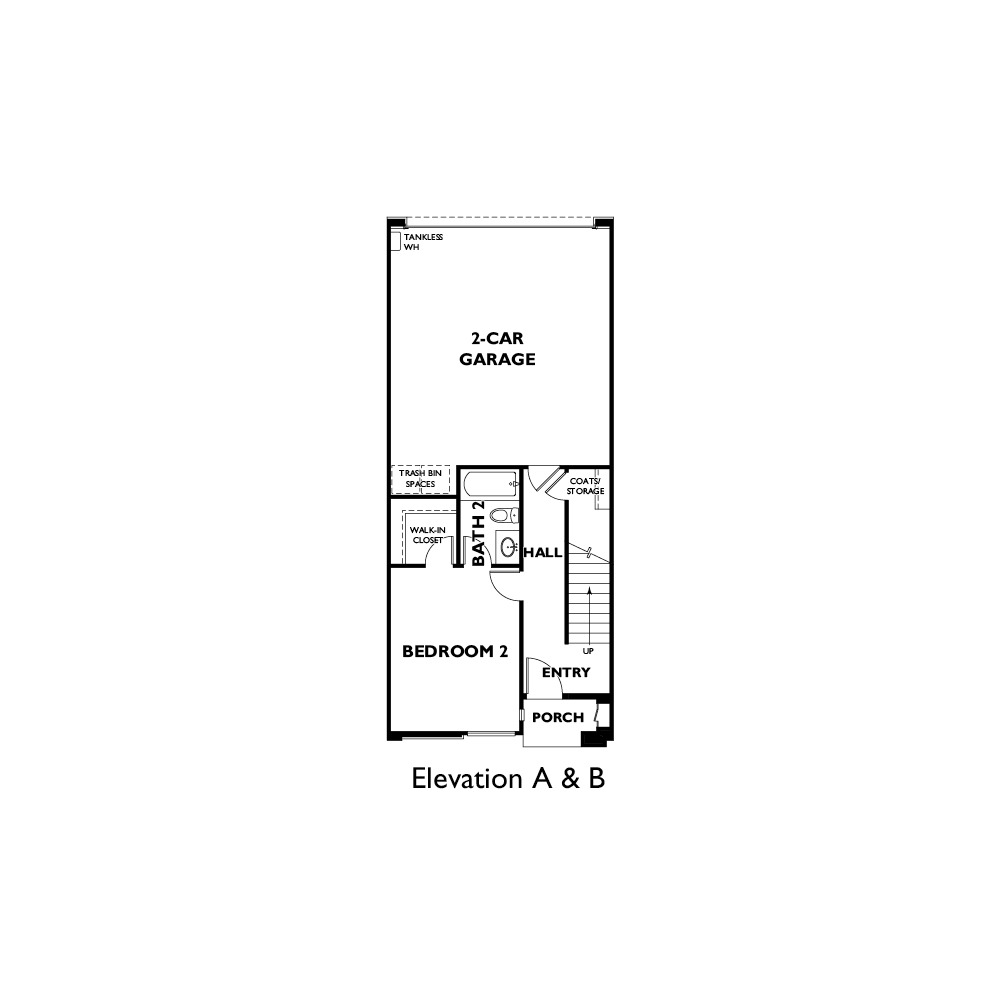
L1
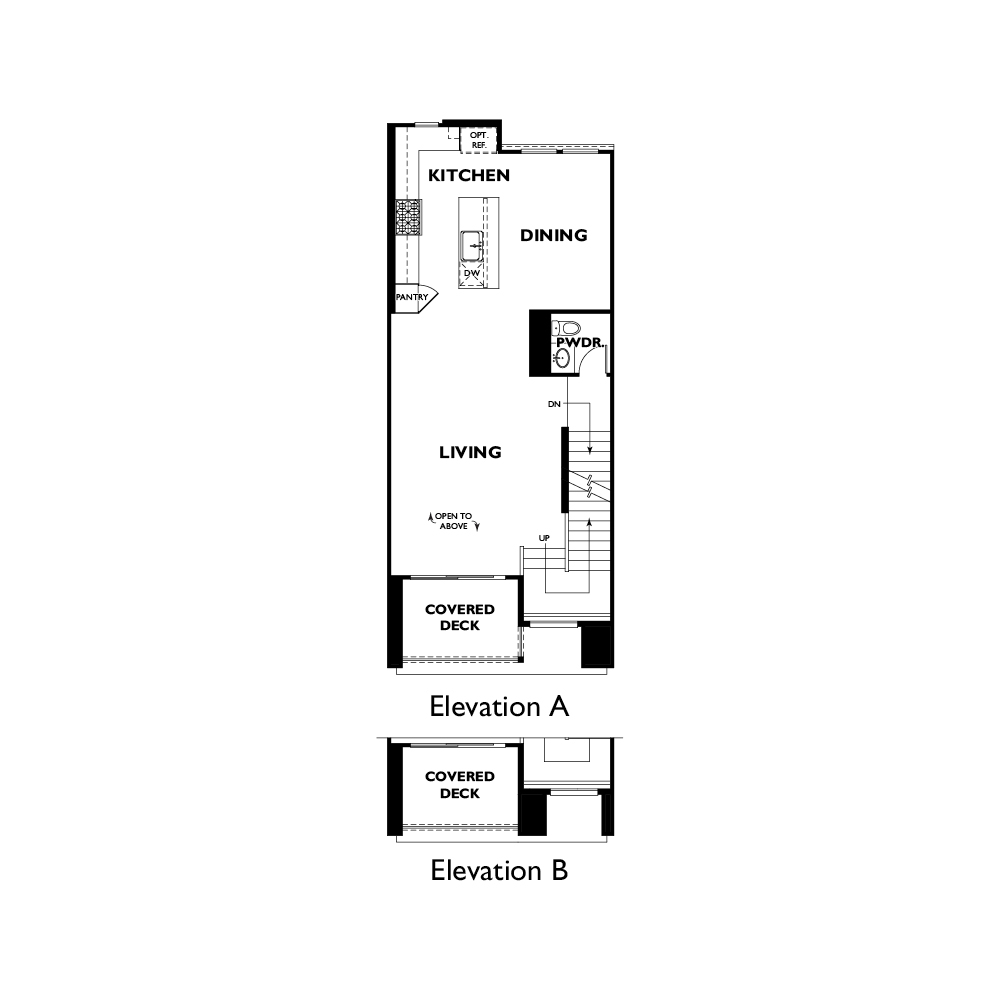
L2
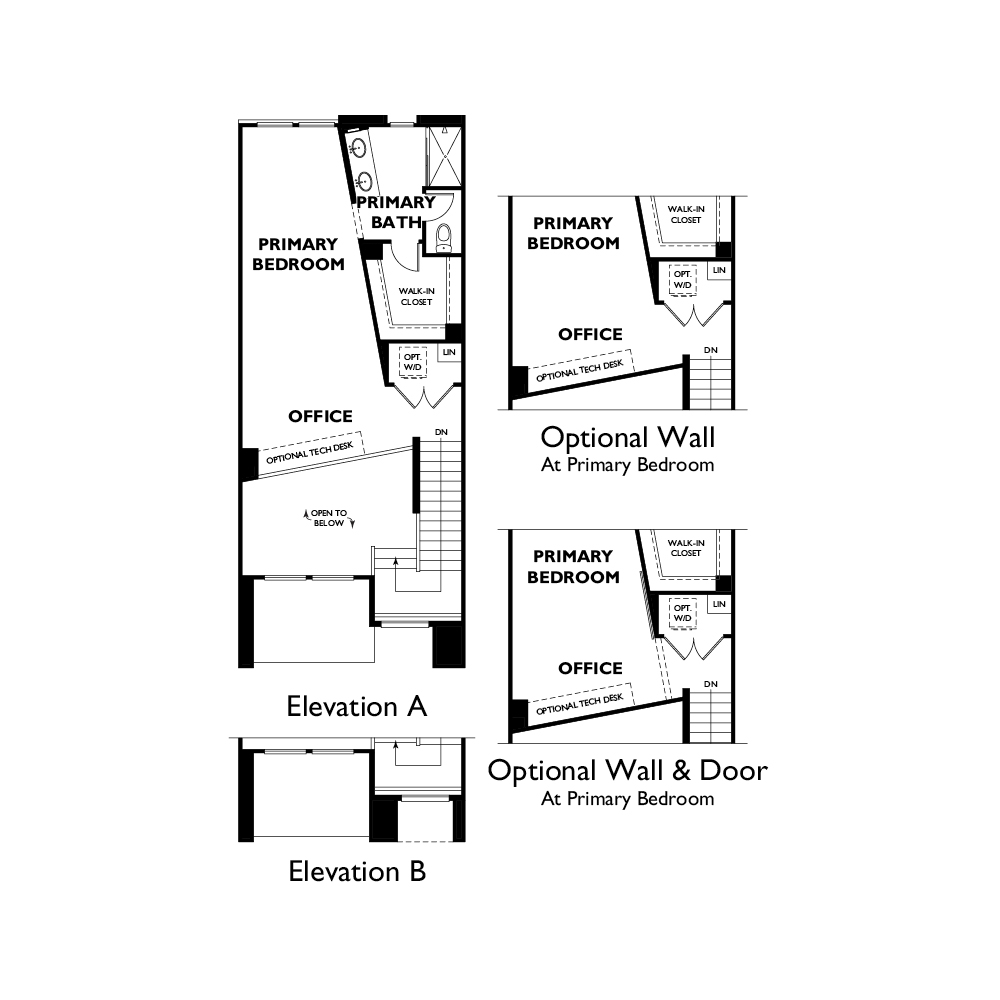
L3
Atwood
Plan 6
1,686 Sq. Ft.
2 Beds, 2.5 Baths
2 Car Garage
Attached, Multi-Story Townhomes
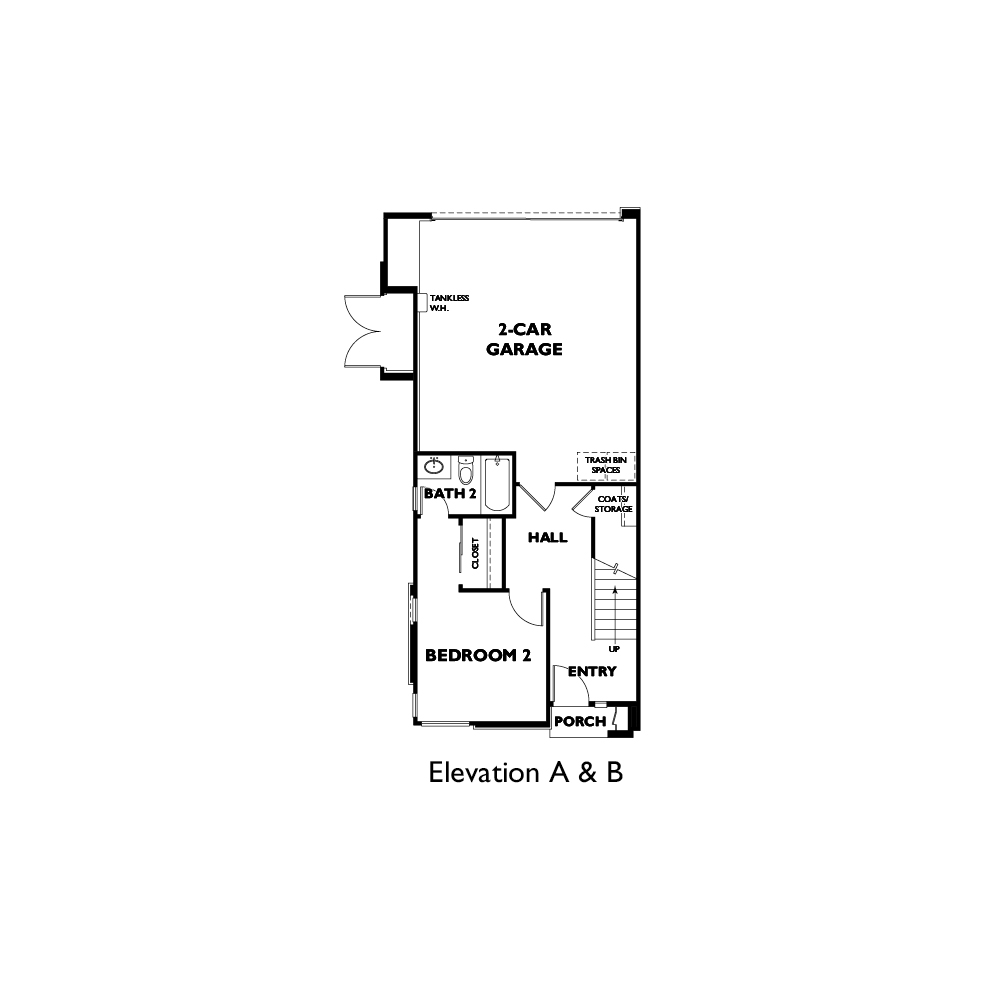
L1
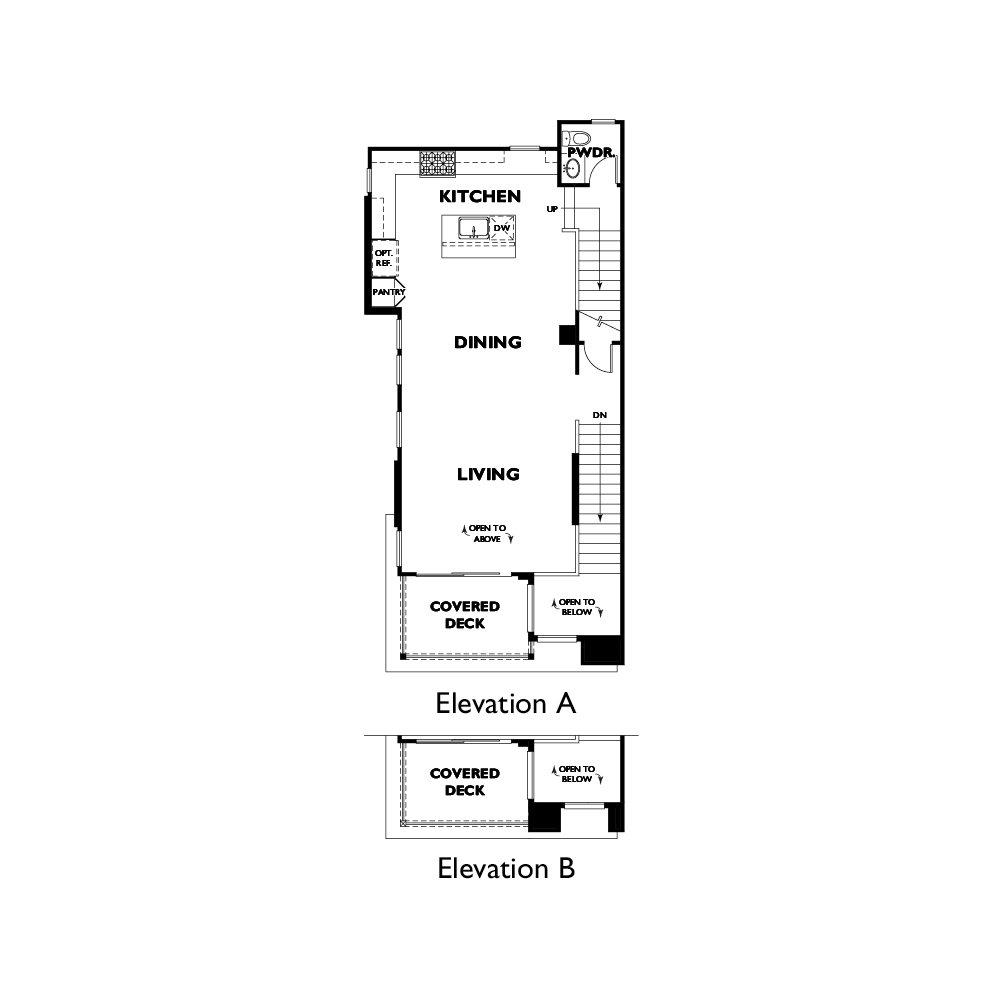
L2
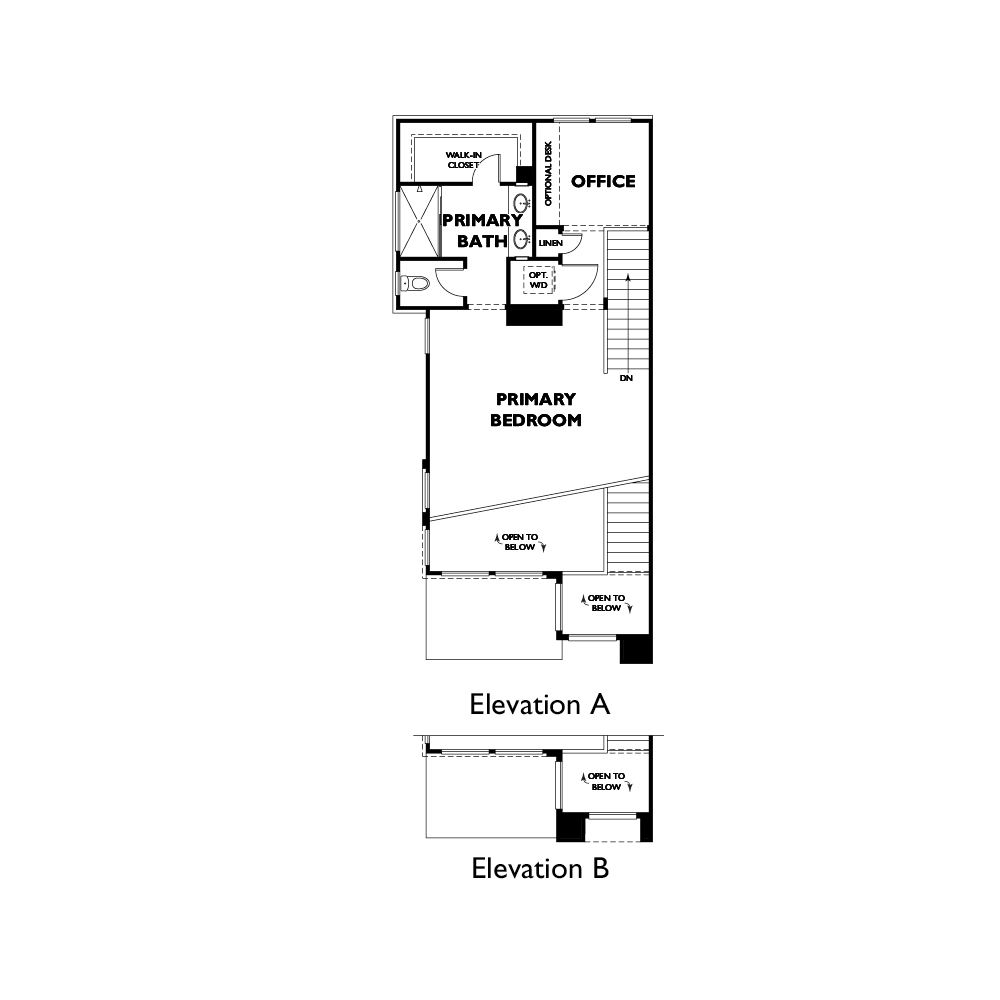
L3
SHEA HOMES Builder Features

Solar Living
- Standard Rooftop Solar Panels
- Sustainable & Renewable Energy
- Reduced Utility Bills & Carbon Footprint
- Electric Charging Station Options
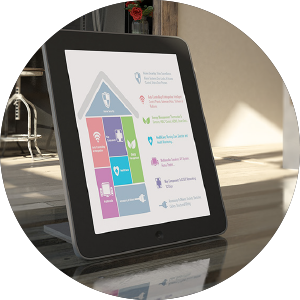
Home Tech
- Shea Connect Technology
- Centralized Wireless Controls
- Manage Utilities, Security & Entertainment
- Ideal Work from Home Conditions
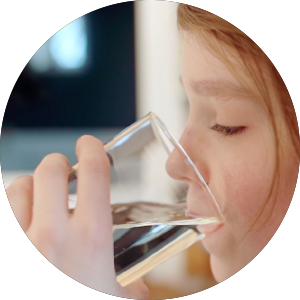
Home Filtration
- Standard Air & Water Filtration Systems
- Circadian Lighting at Primary Bedroom
- Monitoring & Purifying Technology
- Removes Toxins & Allergens

