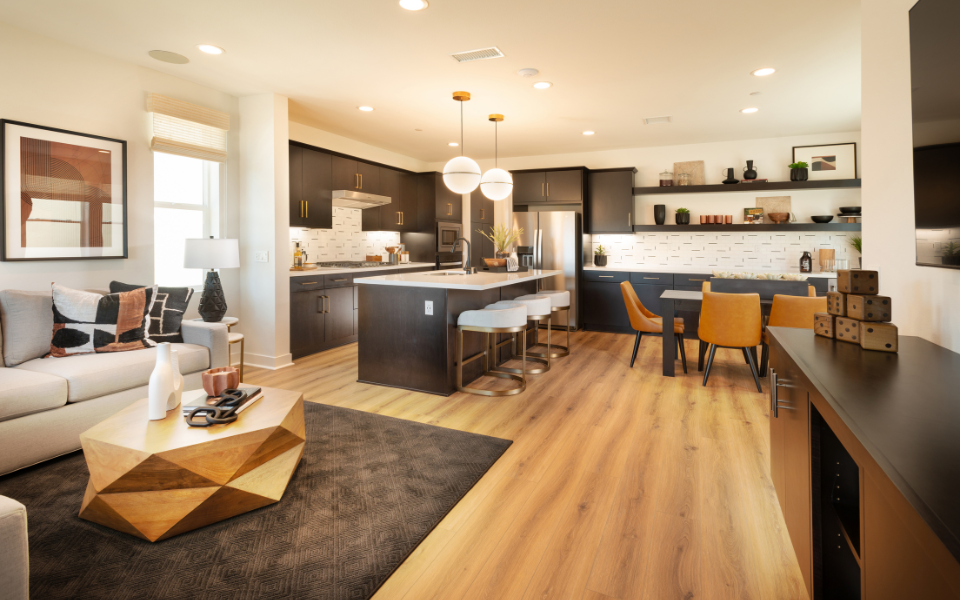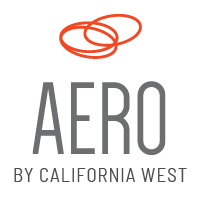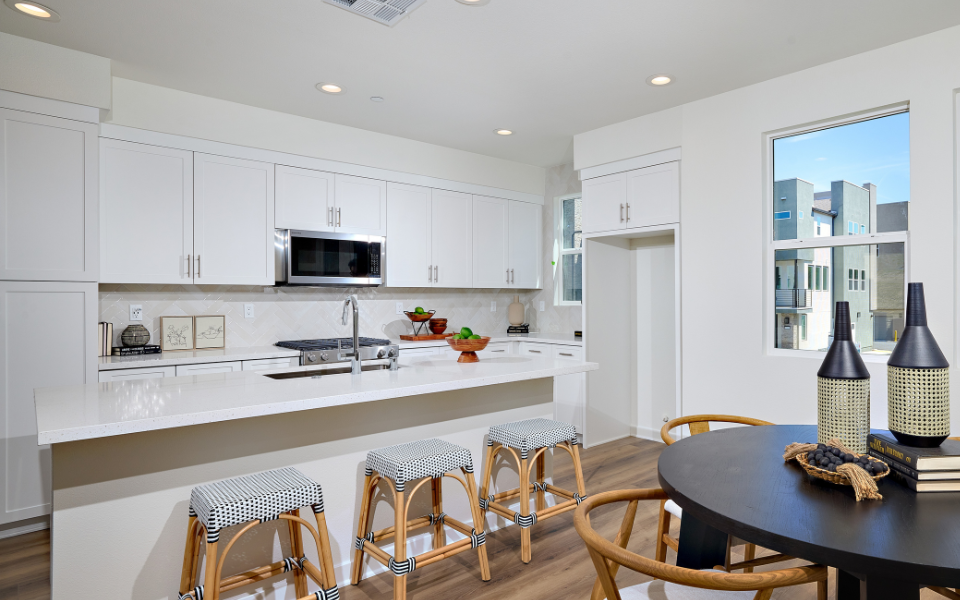
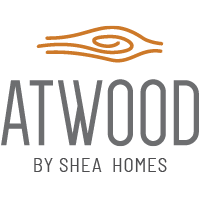
Homesite 1528
Plan 5: Townhome
3rd Floor is the Entire Primary Bedroom
Open Concept Living Space
Home Includes Flooring
Anticipated Move-In Date: March 2025
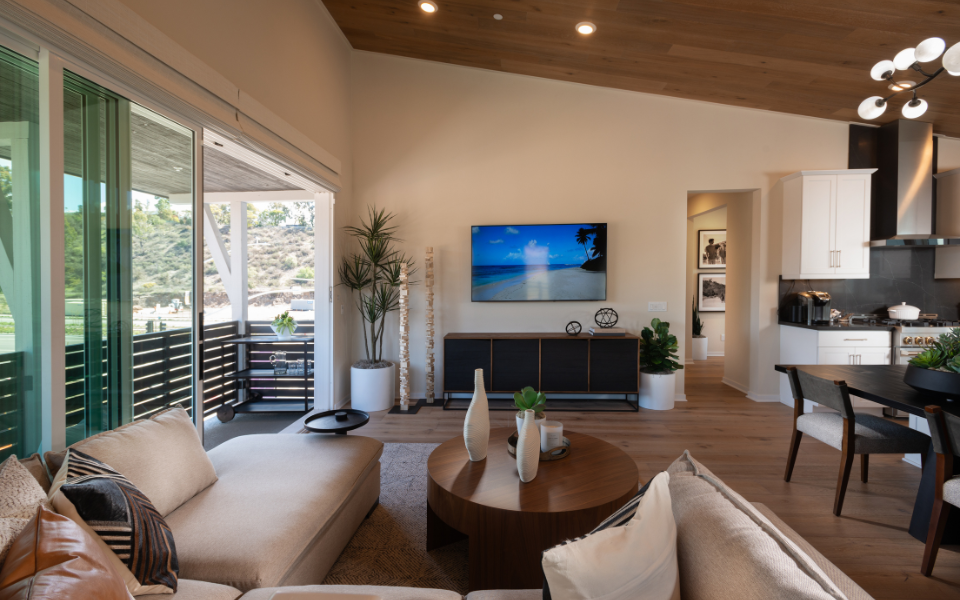
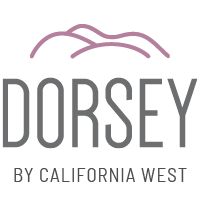
Homesite 1714
Plan 3A: Townhome
Covered Balcony off Great Room w/ 12' Sliding Doors
Home Includes Private Elevator
Quartz Countertops w/ Full Height Tile Backsplash in the Kitchen
Upgraded Flooring Included
Ask About Our 4.99% Interest Rate
Anticipated Move-In: April 2025
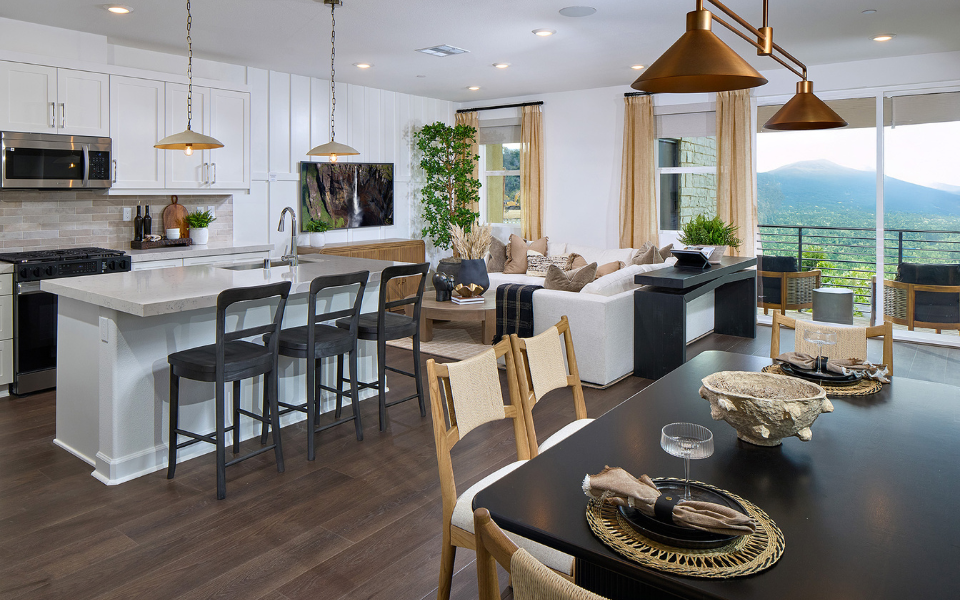

Homesite 1645
Plan 3: Townhome
Deck off the Great Room
1st floor NextGen Suite - Private Entrance w/ Living, Bedroom, Kitchenette and Washer/Dryer
White Shaker Style Cabinets
Lyra Quartz Kitchen Countertops
Washer & Dryer Included
Anticipated Move-In Date: April 2025


