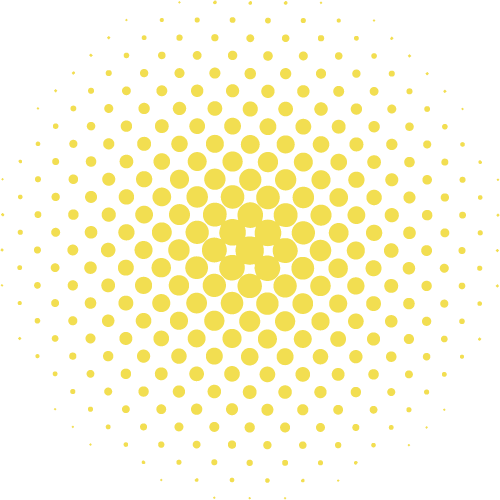#d7528f

Lotus
Sold Out
Floorplans & Virtual Tours Below
Floorplans & Virtual Tours Below
LOTUS by SHEA HOMES
Camino Santa Fe & Carroll Canyon Rd
San Diego, CA 92121
Camino Santa Fe & Carroll Canyon Rd
San Diego, CA 92121
Sales Office:
By Appointment Only
By Appointment Only


Lotus
Plan 1
2,849 Sq. Ft.
3 Beds, 2.5 Baths
Options: Bedroom 4 & Bath 3
2 Car Garage
Detached Single-Family Homes

L1

L2
Lotus
Plan 2
2,969 Sq. Ft.
3 Beds, 3.5 Baths
Options: Bedroom 4 & Bath 4
2 Car Garage
Detached Single-Family Homes

L1

L2
Lotus
Plan 3
3,124 Sq. Ft.
4 Beds, 3.5 Baths
Options: Bedroom 5 & 6 & Bath 4
2 Car Garage
Detached Single-Family Homes

L1

L2
SHEA Builder Features

Solar Living
- Standard Rooftop Solar Panels
- Sustainable & Renewable Energy
- Reduced Utility Bills & Carbon Footprint
- Electric Charging Station Options

Home Tech
- Shea Connect Technology
- Centralized Wireless Controls
- Manage Utilities, Security & Entertainment
- Ideal Work from Home Conditions

Home Filtration
- Standard Air & Water Filtration Systems
- Circadian Lighting at Primary Bedroom
- Monitoring & Purifying Technology
- Removes Toxins & Allergens


